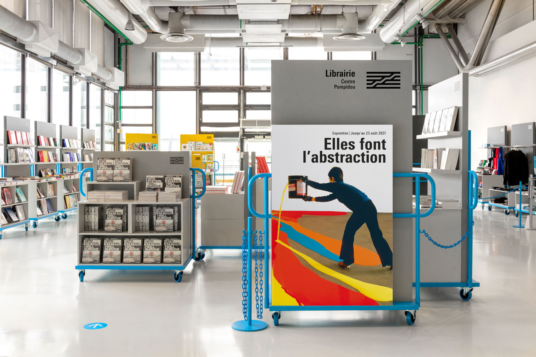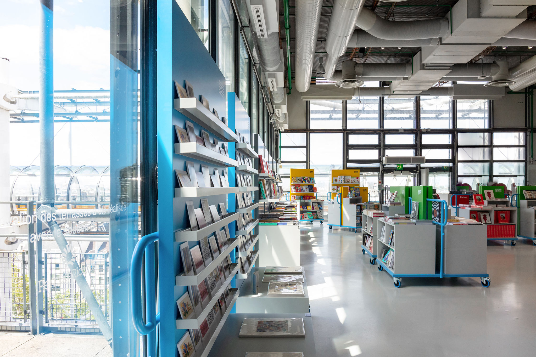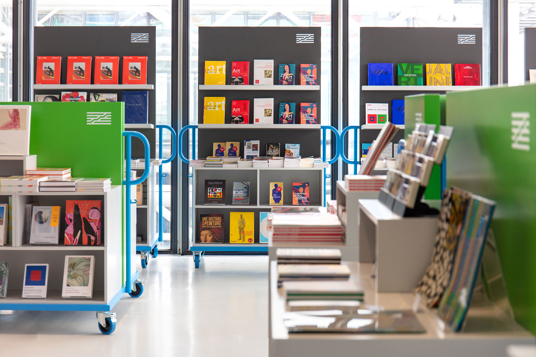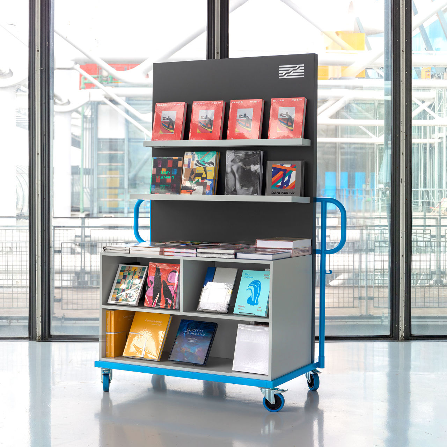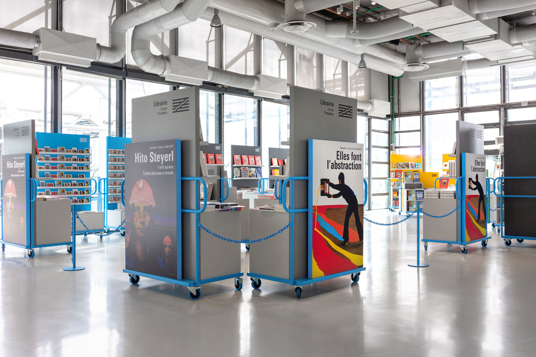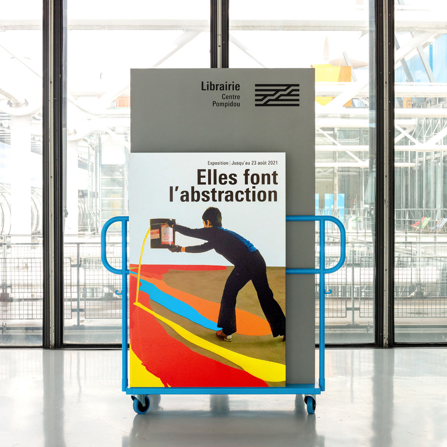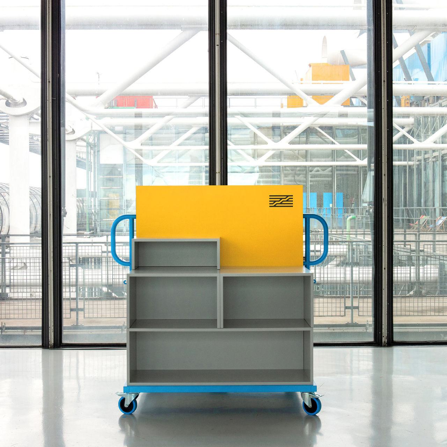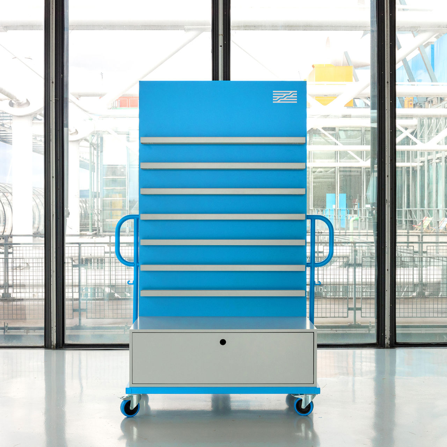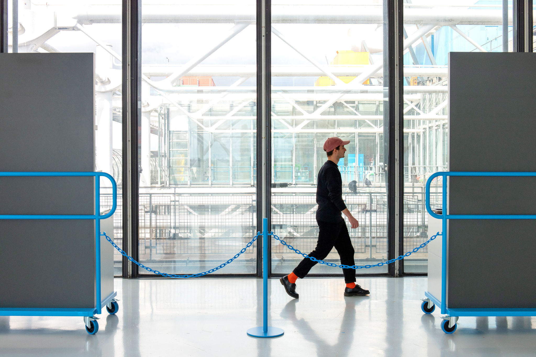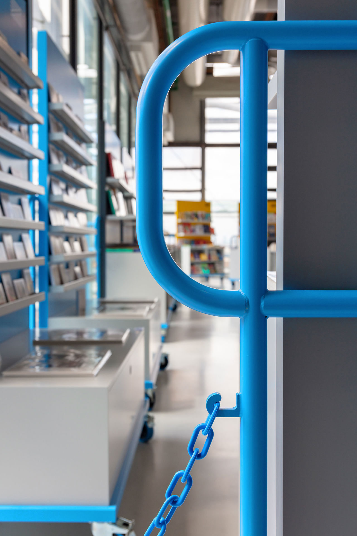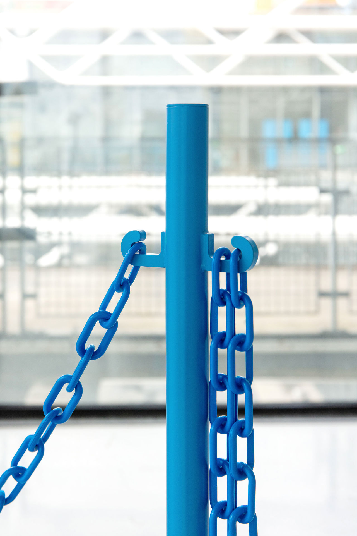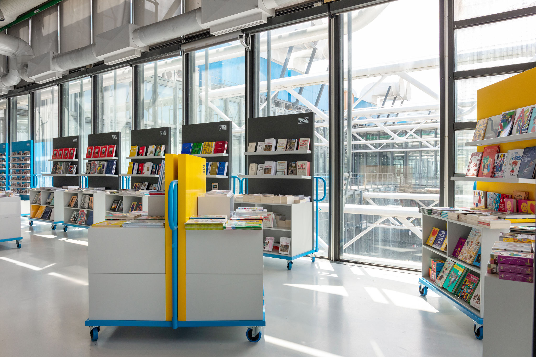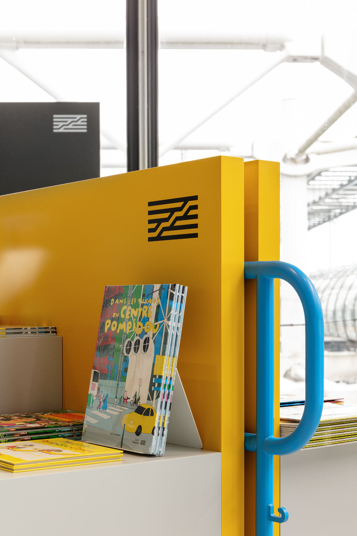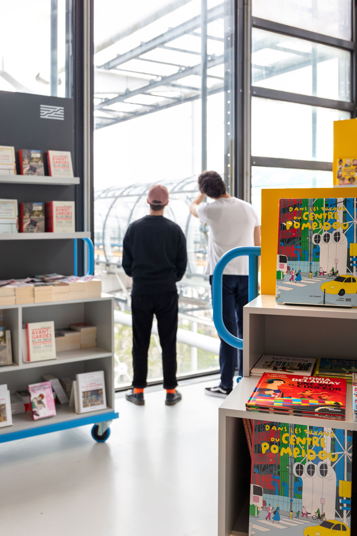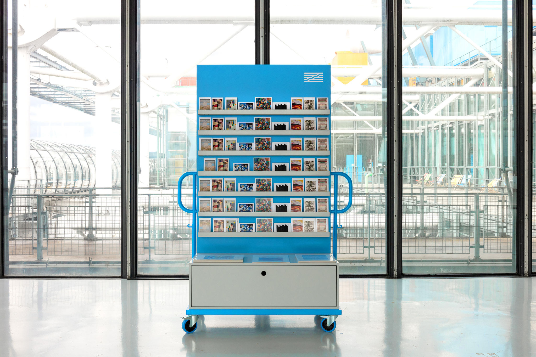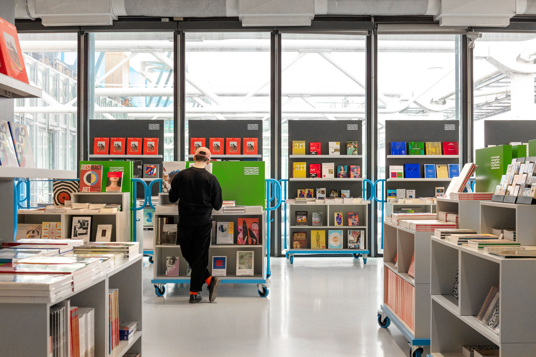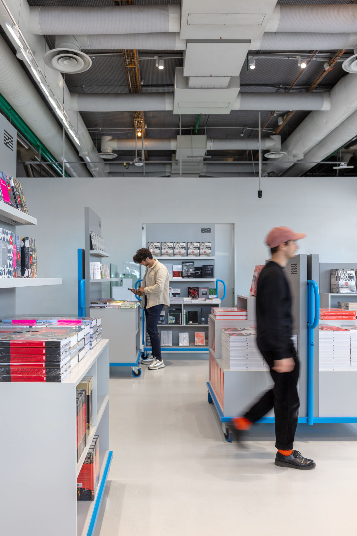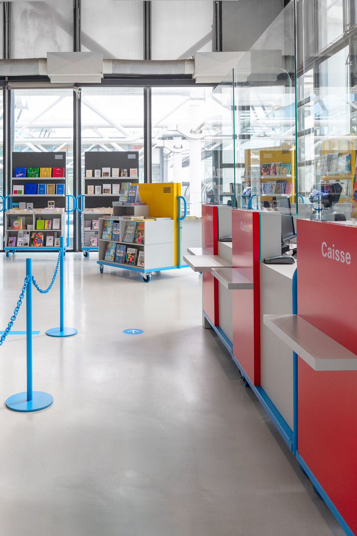Architecture & retail
On the proposal of the Rmn-Grand Palais, the Center Pompidou selected the Studio 5 • 5 project to rethink the layout of the bookstore and create "a shop " imagined like the Center Pompidou, where functions shape the project!
A "ready-made" of functional elements that extends the history of the place while determining the identity of the sales counter. We therefore imagined mobile furniture, reinterpretation of the art transport trolleys thus creating a flexible space that echoes the architecture and the 4 colors of the building. This space is like the 6th sky of Paris, it was then important to give pride of place to the landscape and the point of view on the building, itself piece of art, with open furniture.
In line with the Center Pompidou’s eco-responsible commitments, the project has benefited from an environmentally conscious design. On the one hand, the modular architecture of the elements helps to optimize manufacturing resources and reduce the impact of transport. On the other hand, the components were designed according to dimension standard which made it possible to use raw material panels in their entirety, eliminating scraps. Finally, all the elements being designed in a separate way, the rearrangement of the space is scalable without physical anchoring with the building. A lightweight design that goes most of the way so that this new space lasts over time and can grow and last. In anticipation of the future work of the Center, everything can very easily be moved and reinstalled identically without any other additional means or additional work.
Interview 5•5 & Centre Pompidou
Our commitments on the project:
• Limitation of falls by using standard panel sizes
• Design separated from the elements
• Flexible and reversible layout without impact on the building
• Support a cultural institution for the general public
